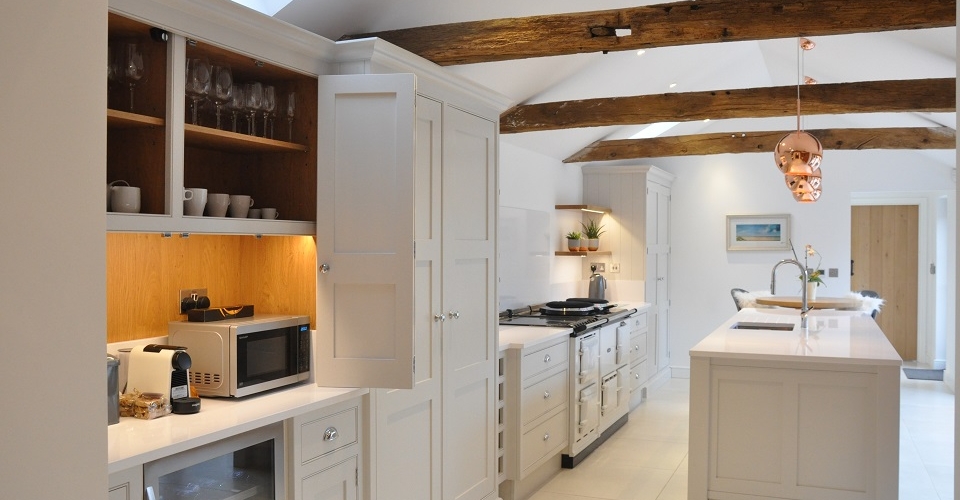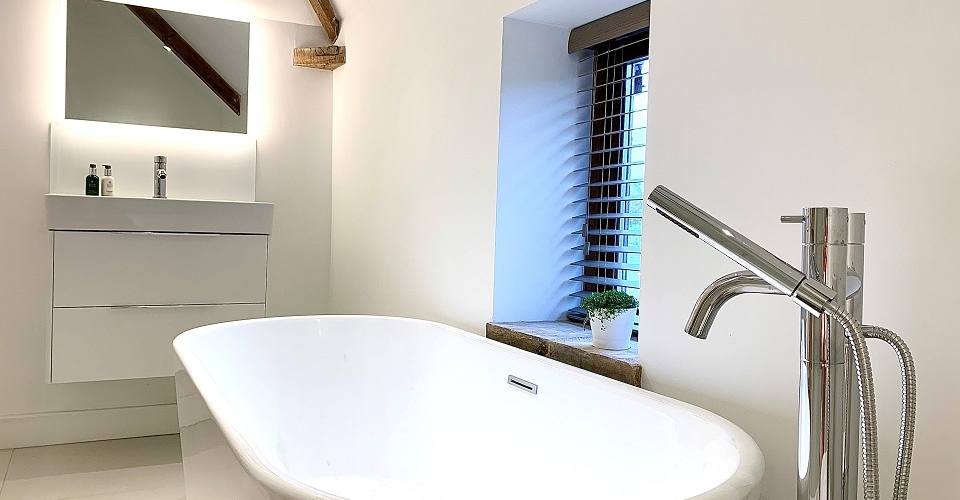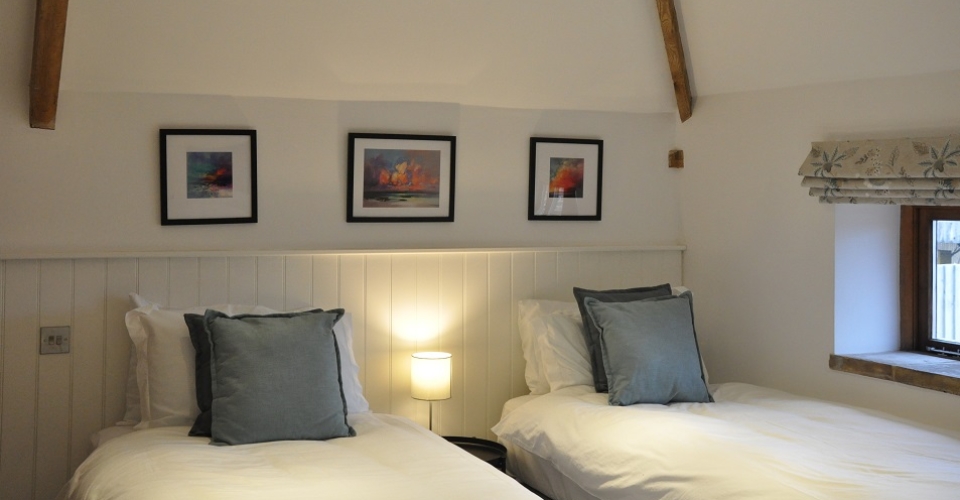‘Fabulous holiday. The host was incredibly accommodating and everything in the house is finished to the highest level. The result is a luxurious space which creates the perfect environment for a relaxing holiday. The design of kitchen which smoothly opens onto the alfresco created the perfect space for entertaining. The farm setting is wonderful and the location provides easy access to North Norfolk. We will return, but next time spend longer than a week’.
‘Really well presented barn (granary conversion), retaining all period/original features, beams etc, sitting alongside the owners main farmhouse ,Good views of the paddocks including a few sheep and very friendly dogs, Very spacious , light and roomy. All 3 bedrooms have very good size en-suites. Lovely south facing main courtyard/patio inc hot-tub, and smaller north facing patio on opposite side of house. main living/dining area is a very large open plan arrangement .Kitchen is large, fully equipped, lacks nothing, with adjacent utility & downstairs loo/shower. Situated just on edge of the village, a couple of hundred metres from the main Aylsham/Cromer Rd, making accessibility easy. NT Blickling Hall just a couple of miles away.
GROUND FLOOR
Kitchen: Electric aga with electric aga module (conventional oven and ceramic hob on one side), glass fronted wine cooler, integrated dishwasher, integrated tall fridge and integrated tall freezer, Nespresso coffee machine, plenty of cupboard space, breakfast island, bifold doors to courtyard
Utility Room: Washing Machine & American Style Tumble dryer, wc and shower.
Dining Area: Large dining table with seating for 6
Living Area: Comfortable seating, 75” Sony smart television with access to streaming services. Oak wood herringbone flooring. Floor to ceiling glass doors leading to the front and rear courtyards make this unique converted barn light and spacious
Bedroom 1: Zip and link bed which can be made into a twin or superking on request. Ensuite: Rainforest shower, washbasin, wc and heated towel rail. Double doors leading to private courtyard with seating and table tennis table. Complimentary spa slippers.
Additional ground floor WC, wash basin and rainforest shower inside opposite the hot tub area.
FIRST FLOOR
Bedroom 2: Zip and link bed which can be made into a twin or superking on request. Bedside tables with lamps, hanging space in the built in wardrobes Ensuite: Rainforest shower, roll top bath, washbasin, wc and heated towel rail. TV. Complimentary spa slippers.
Landing: Gallery landing with glass balcony and soft seating, a monks bench to sit and enjoy the views from the galleried landing across the gardens, books, and games.
Bedroom 3: Zip and link bed which can be made into a twin or superking on request. Bedside tables with lamps, hanging space in the built in wardrobes Ensuite: Rainforest shower, Roll top bath, washbasin, wc and heated towel rail. TV. Complimentary spa slippers.
Outside: Fully enclosed south facing private courtyard with luxury High powered 32 amp Hot tub for 6 people. The hot tub is lit in the evenings. Lounger and captain chairs for a unique spa-style relaxation. Porcelain tiled dining area with dining table and chairs and additional more relaxed seating area with comfy rattan sofa with cushions and a coffee table. There is a barbeque area with Webber gas barbeque perfect for alfresco dining. The Kitchen has bifold doors leading out onto the patio for an ideal alfresco dining experience. The garden is lit in the evenings with contemporary outside up lighters and downlighters. The rear courtyard is equipped with outside table tennis table and is accessible vis the sitting room, and/or ground floor bedroom.
Parking: Private parking for 3 vehicles in gated driveway with 2 steps leading directly to property ( parking lit in evening with dusk to dawn sensors for you convenience)
Heating: Underfloor heating throughout. Air source heat pump. And electric AGA.
Pets: No pets allowed.
Notes: Towels and bed linen provided. All duvets and pillows are hypoallergenic. Complimentary spa slipper provided. Unlimited fibre optic Broadband Wi-Fi. The property is self contained, fully enclosed with it’s own private access but also within the grounds of the owners’ home. (A grade 2 listed Queen Anne farmhouse).








